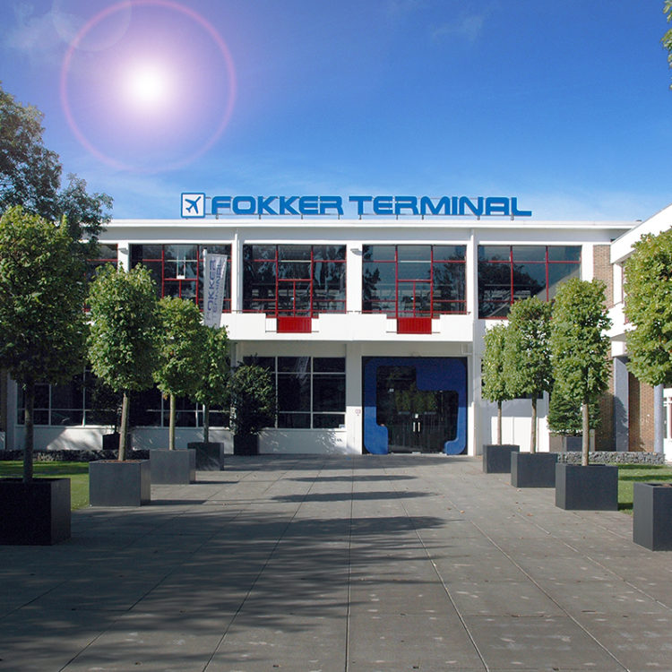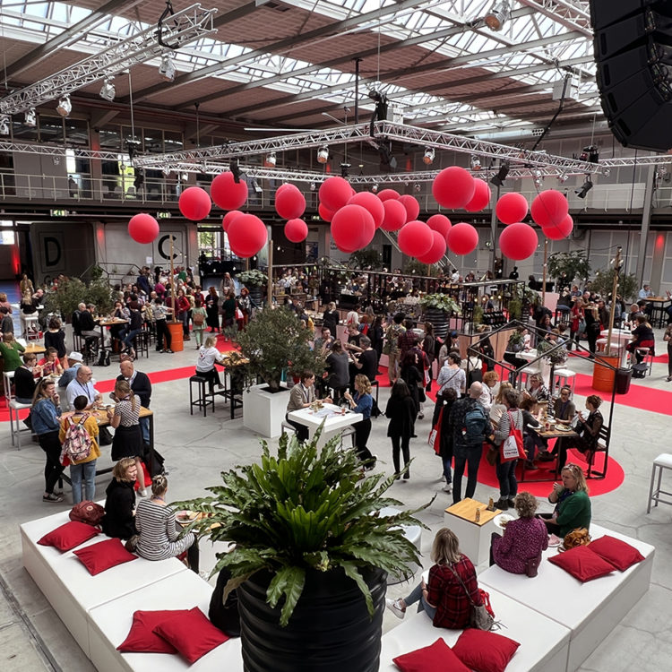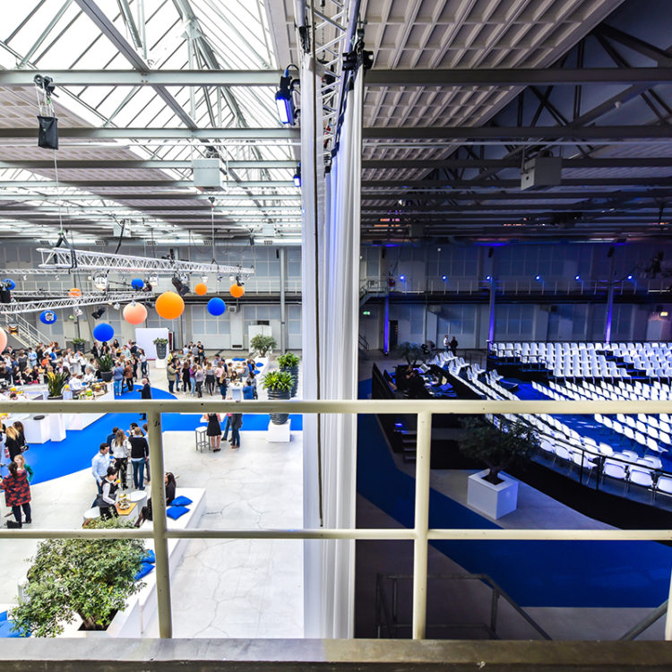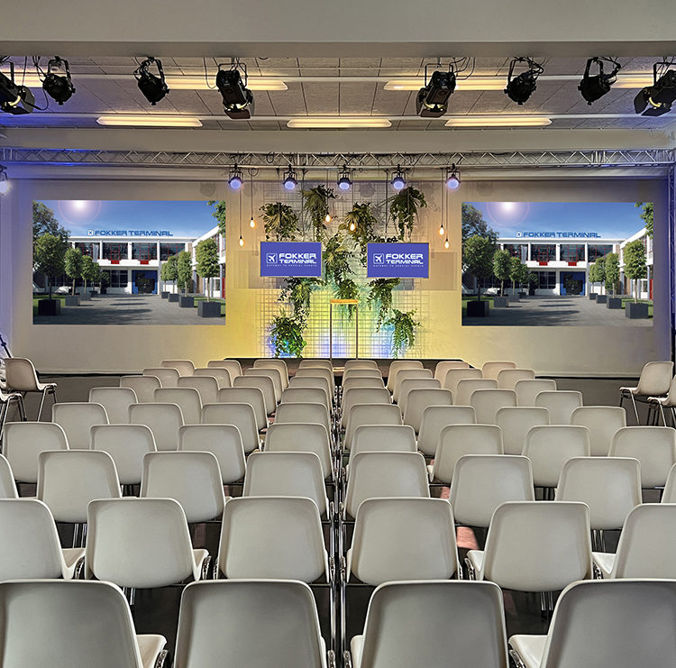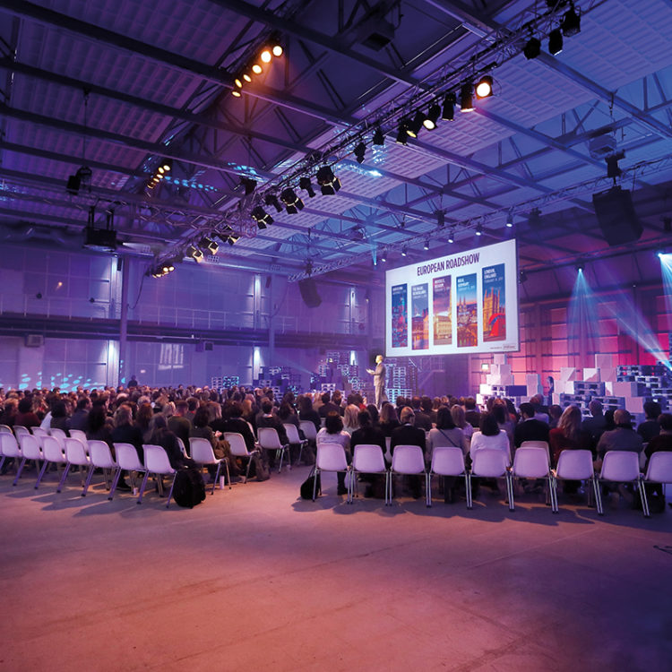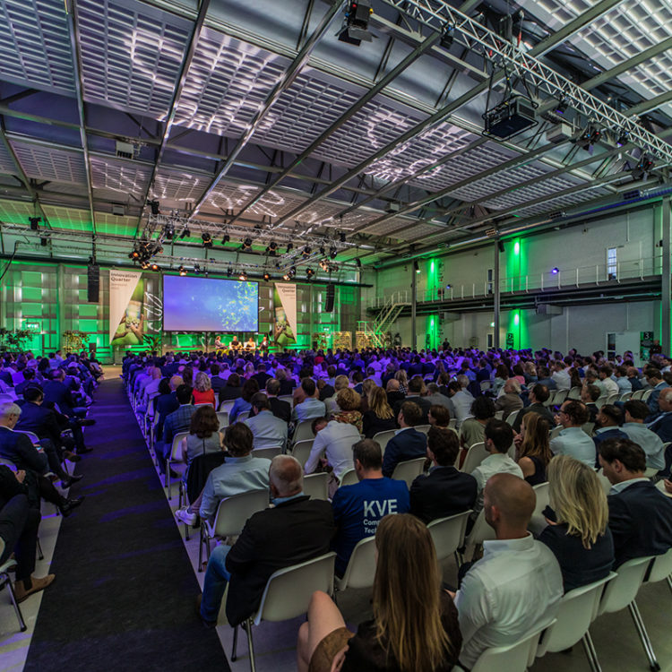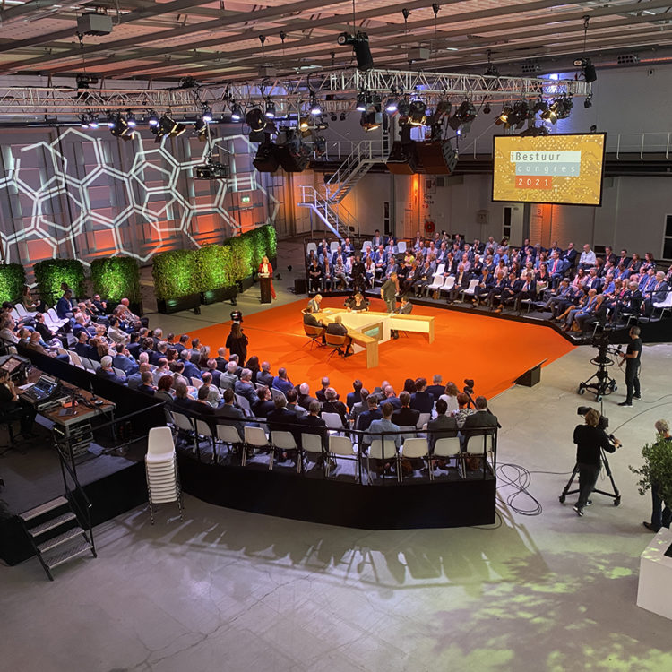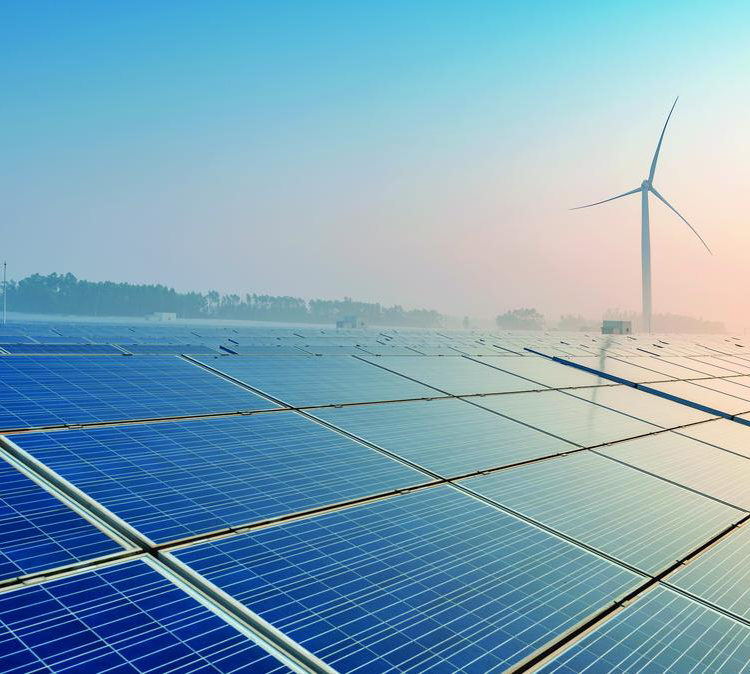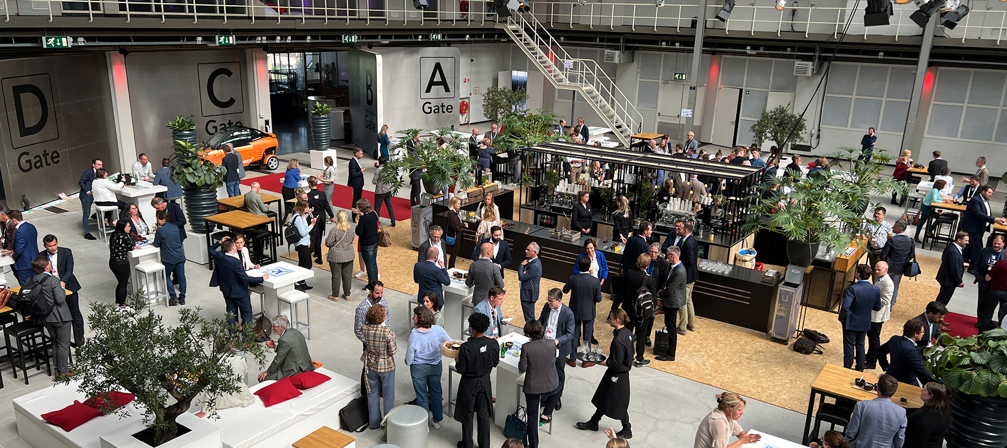
Fokker Terminal
De locatie
De Fokker Terminal in Den Haag is in 14 jaar uitgegroeid tot een drukbezochte congreslocatie. Door de centrale ligging in de randstad, de uitstekende bereikbaarheid nabij de snelwegen A4 en A12 en de beschikking over ruim 400 parkeerplaatsen op eigen terrein, is de locatie uitermate geschikt voor de organisatie van zakelijke bijeenkomsten en congressen. Het hart van het gebouw wordt gevormd door de indrukwekkende 9 meter hoge hangar van 35 meter breed en 68 meter lang, en vormt daarmee een karakteristieke en inspirerende architectuur. De hangar wordt overspannen door een staalconstructie met glazen lichtstraten die zorgen voor fraai daglicht waarvan de achterste 4 lichtstraten kunnen worden verduisterd. Aan de achterzijde van de hangar zijn over de gehele breedte de imposante hangardeuren zichtbaar. Met een vrij vloeroppervlak van ruim 2000m2 is de hangar geheel flexibel in te delen en ideaal geschikt voor o.a. congressen, productpresentaties, beurzen of bedrijfsevenementen. Door een verplaatsbare doekenwand over de breedte van de hangar worden 2 segmenten in de hangar gecreëerd. Hiermee kan de ruimte ook worden verkleind, afhankelijk van uw groepsgrootte. De Hangar biedt plaats aan een plenaire opstelling van 250 tot 1000 personen, gecombineerd met bijvoorbeeld een cateringplein of beursvloer.
Direct rondom deze hangar liggen 18 voormalige klaslokalen, verdeeld over de begane grond en 1e etage. Deze klaslokalen zijn volledig ingerichte subzalen voorzien van vaste AV-techniek. De zalen variëren in grootte van 40 tot 250 personen.
One Stop Shop
Onze ervaren sales- en eventmanagers ontzorgen u graag gedurende het hele eventtraject. Van eerste voorstel tot en met de uitvoer van uw evenement houdt u dezelfde contactpersoon!
Inrichting, decoratie en branding
Wij adviseren u graag bij de verdere inrichting en aankleding van de ruimtes. Wij beschikken over een grote diversiteit aan eigen meubilair en (groen)decoratie in meerdere stijlen, tegen scherpe tarieven. Wij denken graag mee over de vertaling van uw concept en of huisstijl naar een inspirerend eventdesign. Wij leveren ook desgewenst een grote diversiteit aan signing materialen zoals prints en banners.
Faciliteiten, AV techniek & catering
In de gehele Fokker Terminal is glasvezel internet beschikbaar met High Speed WiFi. Alle ruimtes zijn voorzien van AV techniek (beamers/schermen/ geluid etc). Onze vaste AV leverancier is AVEQ Show, Theatre & Congress facilities (aveq.nl). Wij bieden ook graag duurzame en (h)eerlijke catering aan via Mood4Food. Inbreng van uw eigen leverancier is onder voorwaarden ook mogelijk; vraag naar de mogelijkheden.
English:
The Fokker Terminal is an inspiring and monumental building with a rich history. The former function of school for aircraft engineering can be seen and felt all throughout the building.
The hart of the venue is formed by an impressive plane hangar measuring 9m high, 35m wide and 68m deep. The hangar has a steel beam structure with glass skylights illuminating the interior, forming a characteristic architecture. The last four rows of skylights can be blacked out. The imposing hangar doors are situated at the rear of the venue and extend to its entire width.
This leaves more than 2000 m2 of free floor space, making the hangar entirely flexible and easy to set up, which makes it ideal for conferences, product presentations, trade fairs or company events ranging from 250 to 1000 people. A moveable curtain track, covering the entire width of the hangar, makes creating a made-to-measure setting simple and fast to achieve.
18 former classrooms are situated directly around the hangar, ranged across the ground and first floor. These former classrooms now serve as fully functional conference sub-spaces. The rooms vary in scale and can accommodate from 40 up to 250 people.
Accessibility
You will find The Fokker Terminal just outside the historic city center of The Hague, in the new hip and happening urban district of “The Binckhorst’. The venue is connected by direct bus lines running every 10 minutes to and from the main train station of The Hague and city center. With easy access to the main highways connecting with Amsterdam/Rotterdam and Utrecht, the venue is conveniently linked to the rest of the Netherlands, as well as to Schiphol Amsterdam Airport (35 minutes) and Rotterdam The Hague Airport (15 minutes). We offer a private parking for 400 cars, including EV charging points.
One Stop Shop
Our experienced and dedicated sales- and event managers will provide you with extensive support all throughout the event process. You will work closely with just one point of contact, from your first enquiry all the way up to the execution of your event.
Furnishing, decoration and branding
We are happy to advice and assist you in furnishing and dressing the venue. We offer a wide variety of contemporary and stylish furniture and decoration on site, at sharp rates. We love to work closely along with our clients in translating a concept or corporate identity into an inspiring event design.
Event facilities, AV equipment & catering
We offer High Speed glass fiber internet and WiFi connections all throughout the venue. All rooms are equipped with the latest AV equipment (projection/sound/light etc). We work closely with our dedicated AV partner AVEQ Show, Theatre & Congress facilities (aveq.nl). We offer sustainable and locally sourced catering by Mood4Food. In case you like to work with own suppliers, feel free to ask our possibilities.
Zaal capaciteit
| Theater | Diner | Receptie | |
| 14 klaslokalen | 40 | ||
| 2 grotere klaslokalen | 100 | ||
| Hangar | 1000 | 1000 | 1000 |
| Entreehal | 400 | ||
| Motorruimte | 250 | 270 |
